
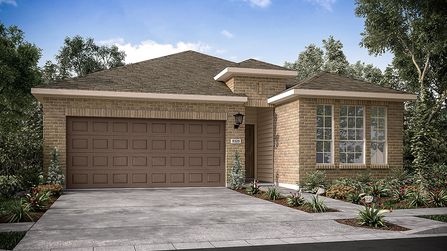
Spotlight

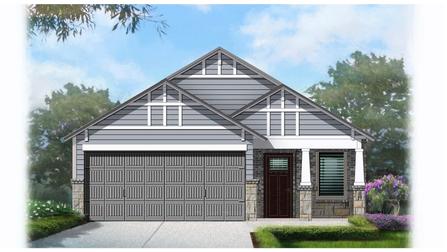

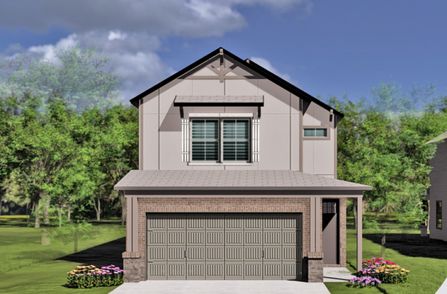
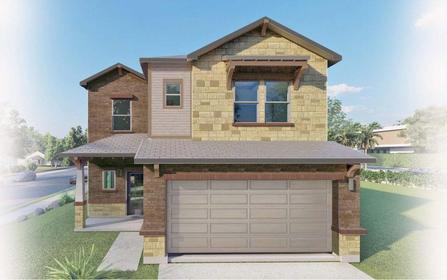
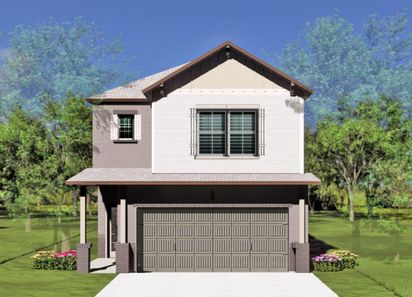
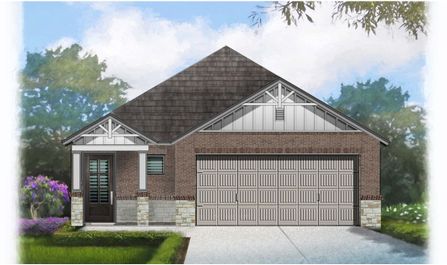





Spotlight










Are you ready to build your dream home in North Houston, TX? There are currently -7 floor plans available for you to build within all 2 communities throughout the North Houston area. Browse through our entire collection of home designs, floor plans, and house layouts that are ready to be built today.
Featuring 2 communities and 2 home builders, the North Houston area offers a wide and diverse assortment of house plans that are ready to build right now. You will find plans for homes both large and small, ranging from a quaint 1,284 sq/ft. all the way up to 2,154 sq/ft. in size. Whether you want 3 bedrooms or 4 bedrooms, there are plenty of ready to build homes available for you to choose from.
To find the perfect house in the North Houston area, you are going to look at quite a bit of floor plans before you find the best layout for you. It helps to know what to look for and how to assess a floor plan layout. Now that you have looked at many house plans, you have probably noticed that most modern home plans designs tend to be of an open style. The popularity of open floor plans reflect the way home shoppers want to live, however not every builder offers this type of floor plan. Click here to learn more about open floor plans.
NewHomeSource features ready to build floor plans from the best home builders across the North Houston area. Here's an summary of the ready to build houses available on NewHomeSource.com.
| Communities | 2 |
| Floor Plans Available | -7 |
| Price Range | $200,000 to $389,990 |
| Square Footage | 1,284 to 2,154 sq/ft |
| Bedroom Options | 3 to 4 |
| Bathroom Options | 2 to 3 |