
Homes near Glen Cove, NY






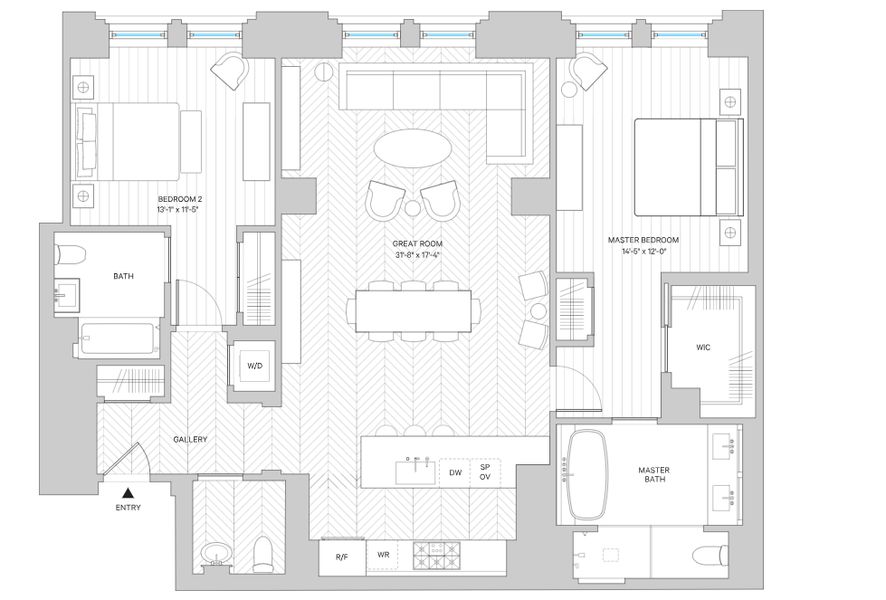
Under Construction
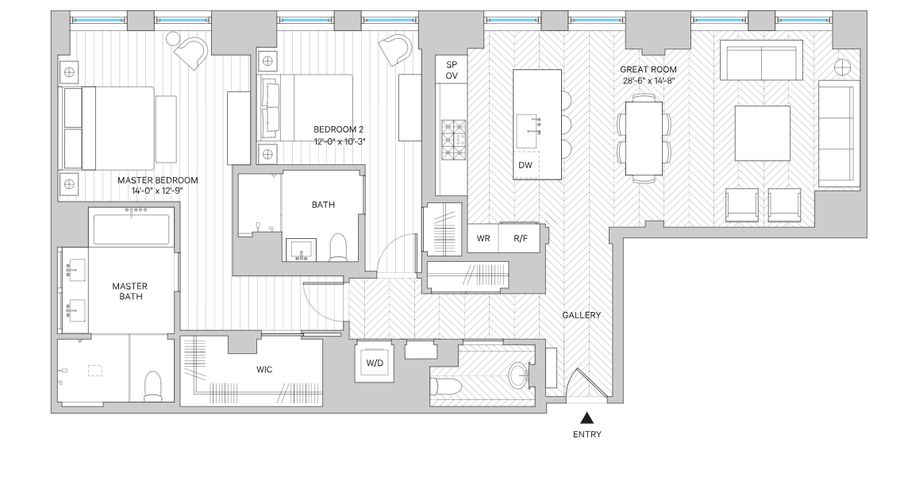
Under Construction
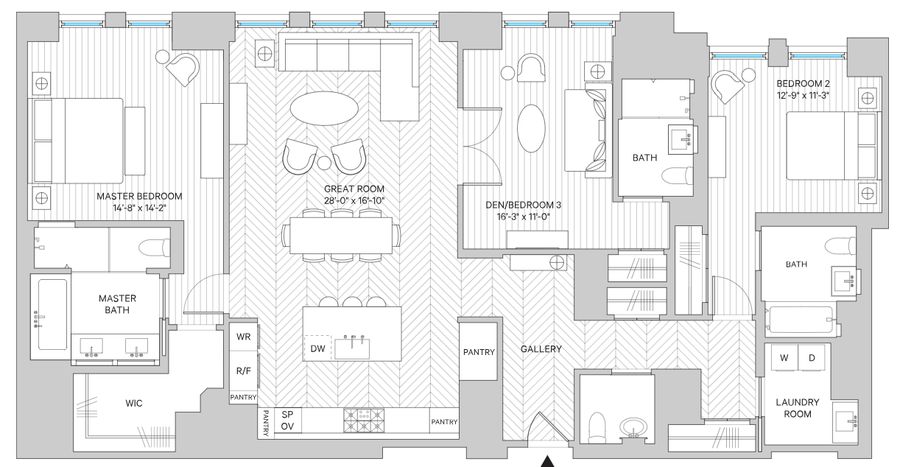
Under Construction
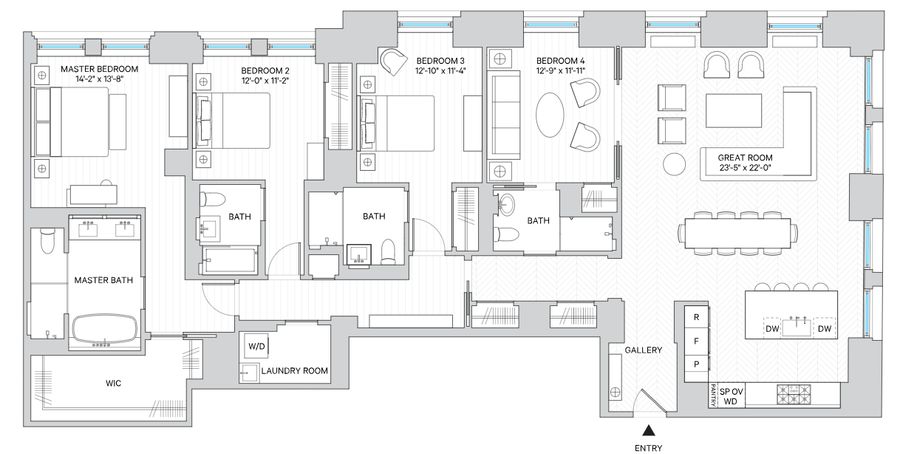
Under Construction
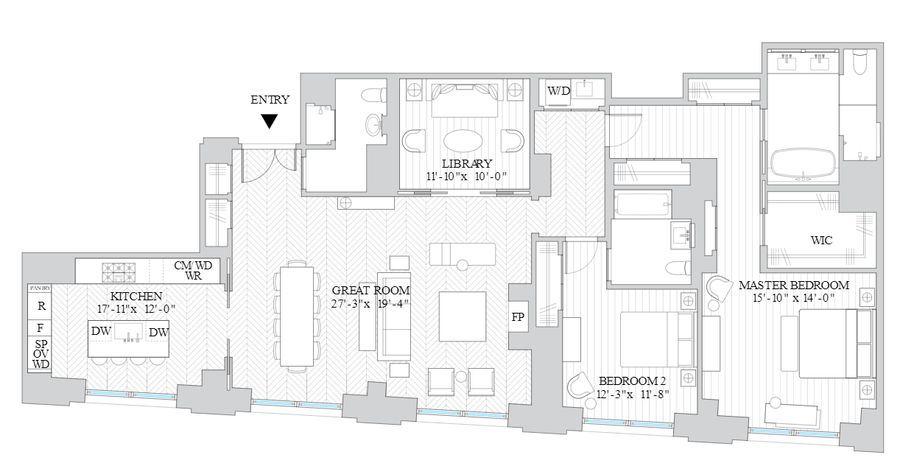
Under Construction
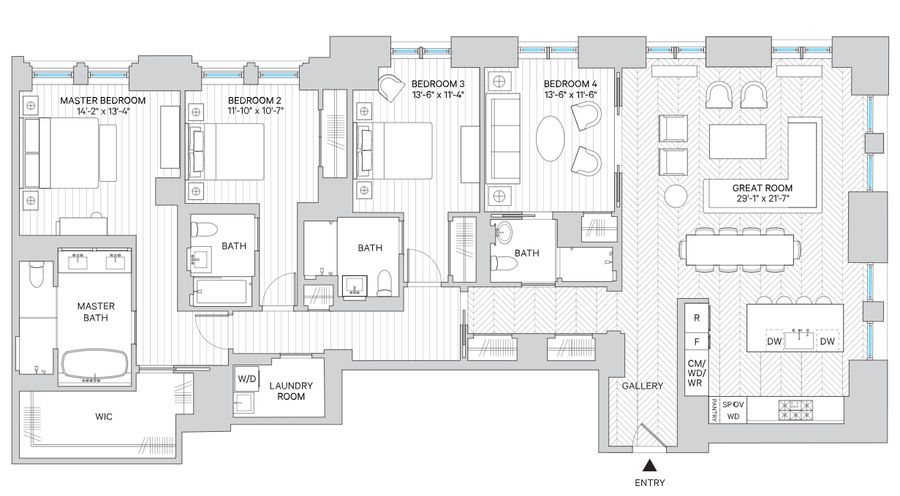
Under Construction
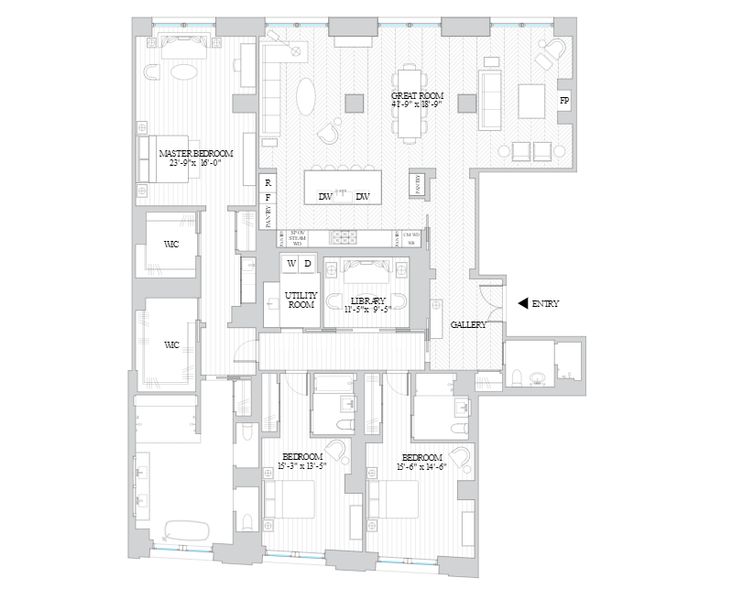
Under Construction



































Under Construction

Under Construction

Under Construction

Under Construction

Under Construction

Under Construction

Under Construction



























You won’t believe the selection of new construction floor plans in Glen Cove, NY. Not only, do they come in different sizes and price points, but their varying amenities make it easy to find a home that just right for you. Discover open floor plans, first-story master bedrooms, three-car garages and more!
Over 43 homebuilders have together in the Glen Cove, NY to produce some 989 new construction floor plans. Whether your budget is geared towards $399,900 or $65,000,000, it’s all available in Glen Cove.
And don’t forget to use our filtering tools to help narrow down the floor plan that’s right for you. Choose from homes as small as 425 square feet and as large as 7,488 square feet with 1 to 6 Bedrooms and 1 to 6.