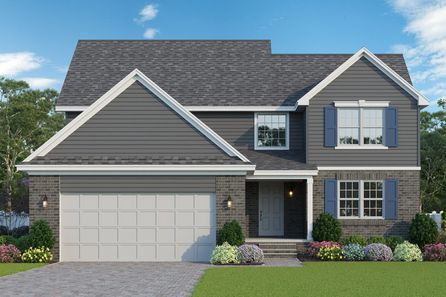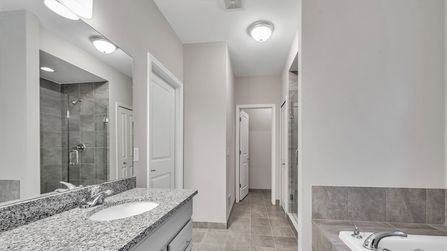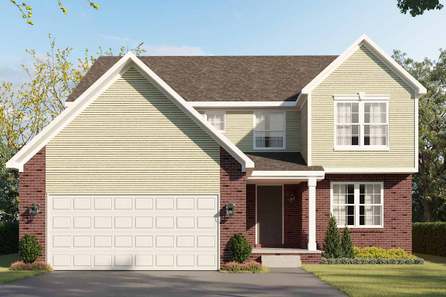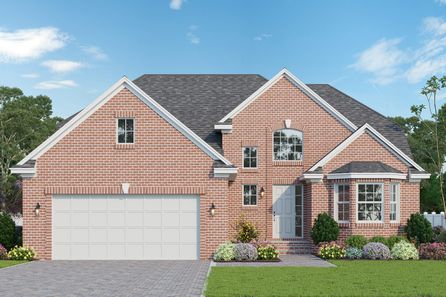
Homes near Auburn Hills, MI
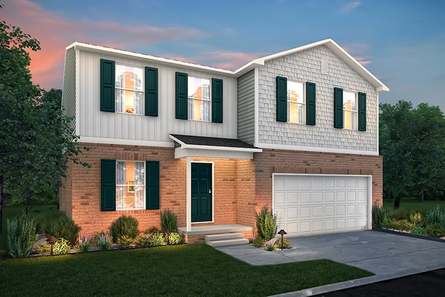
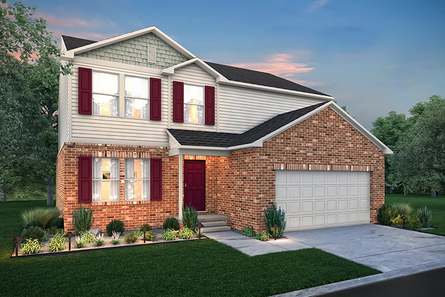
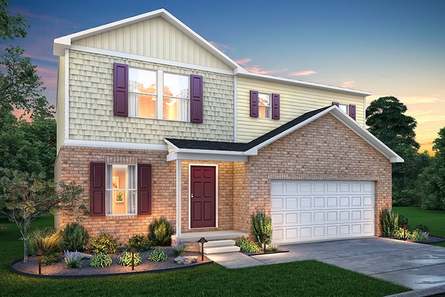
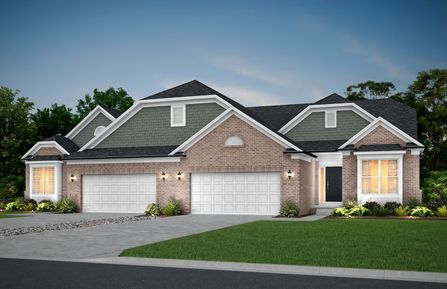
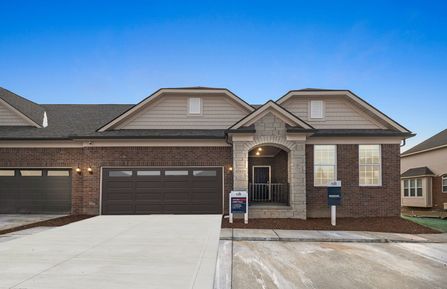
From $405,990
2 Br | 2 Ba | 2 Gr | 1,683 sq ft
Abbeyville with Basement | Clinton Township, MI
Pulte Homes
3.8
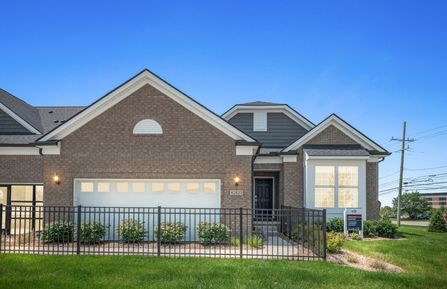
From $366,990
2 Br | 2 Ba | 2 Gr | 1,702 sq ft
Bayport with Basement | Clinton Township, MI
Pulte Homes
3.8
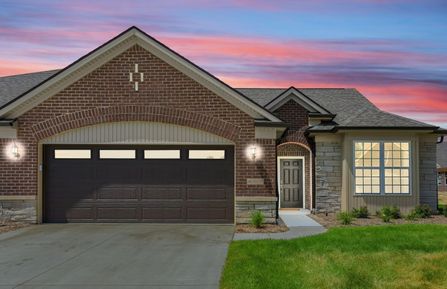
From $442,990
2 Br | 2 Ba | 2 Gr | 1,702 sq ft
Bayport with Basement | Clinton Township, MI
Pulte Homes
3.8
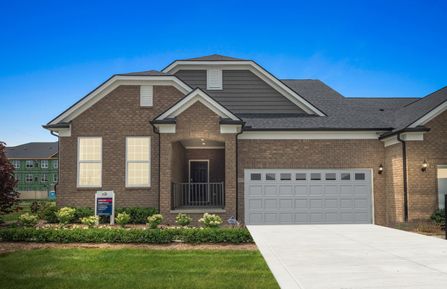
From $361,990
2 Br | 2 Ba | 2 Gr | 1,683 sq ft
Abbeyville with Basement | Clinton Township, MI
Pulte Homes
3.8
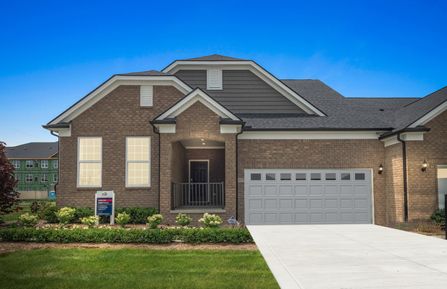
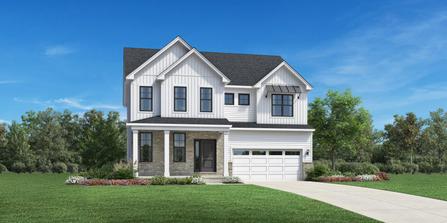
From $704,995
4 Br | 2.5 Ba | 2 Gr | 2,828 sq ft Hot Deal
Frankfort | West Bloomfield, MI
Toll Brothers
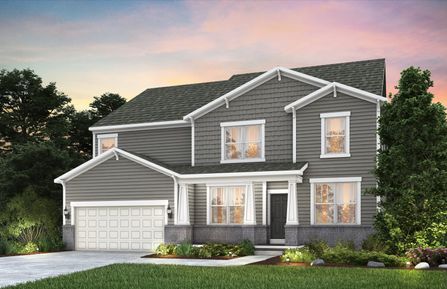

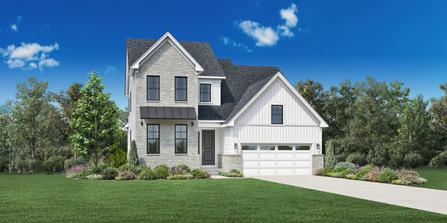
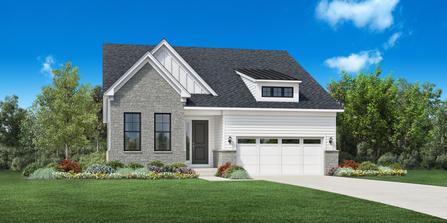
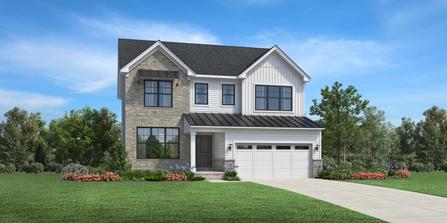
From $669,995
4 Br | 2.5 Ba | 2 Gr | 2,627 sq ft Hot Deal
Whittaker | West Bloomfield, MI
Toll Brothers
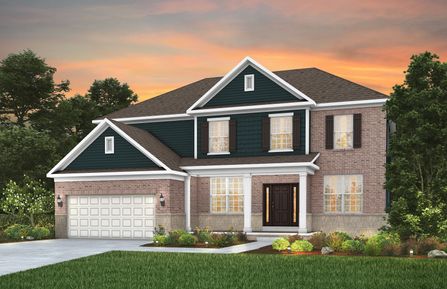
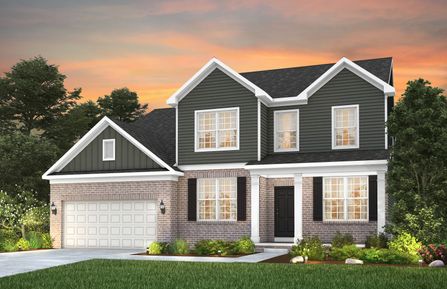
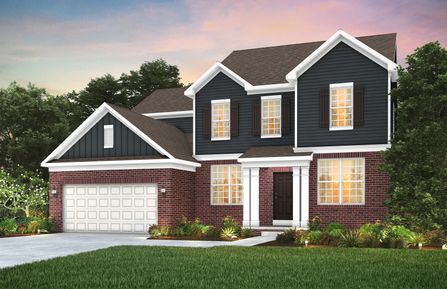
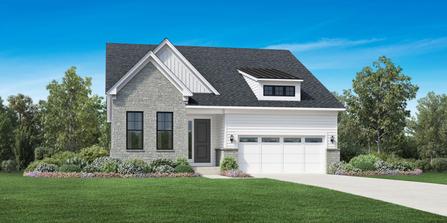
From $706,995
3 Br | 3 Ba | 2 Gr | 2,690 sq ft Hot Deal
Brantwood with Loft | West Bloomfield, MI
Toll Brothers
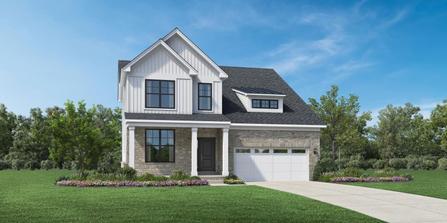

Contact Builder for Details
1 Br | 1 Ba | 349 sq ft
Assisted Living Suite | Sterling Heights, MI
Moceri


Contact Builder for Details
1 Br | 1 Ba | 875 sq ft
Independent Living with Enhanced Services | Sterling Heights, MI
Moceri



Contact Builder for Details
2 Br | 1.5 Ba | 2 Gr | 1,650 sq ft
Typical Floor Plan | Sterling Heights, MI
Moceri

Contact Builder for Details
2 Br | 2.5 Ba | 2 Gr | 1,950 sq ft
Floor Plan with Loft Option | Sterling Heights, MI
Moceri


Contact Builder for Details
2 Br | 3 Ba | 2 Gr | 1,694 sq ft
Le Deauville | Sterling Heights, MI
Moceri







