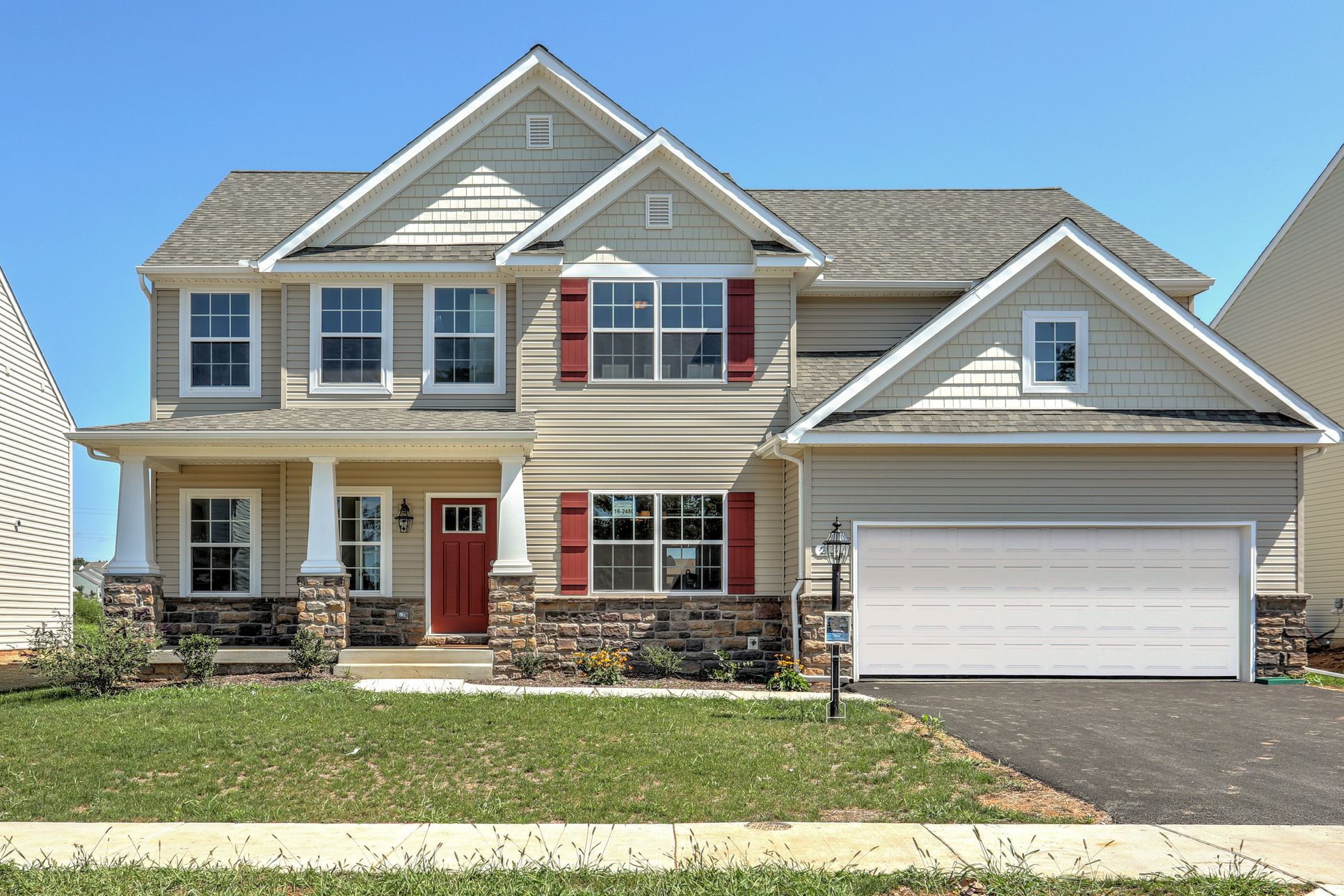This community is no longer available
Nearby Similar Communities

by DRB Homes

by K. Hovnanian® Homes

by Ward Communities
Search for new homes now
- New Homes
- DC
- Washington Area
- Frederick, MD
- Rocky Springs Reserve
More About this Builder
See More Communities in Washington, DC
Community Info
Rocky Springs Reserve
Rocky Springs Reserve Community in Frederick, MD Keystone Custom Homes is building new construction homes in Frederick County, MD! Rocky Springs Reserve is a beautiful, well-established community offering luxury single-family homes in a serene setting. Rocky Springs Reserve - Single Family Home Floorplans Addison The Addison is a 4 bed, 2.5 bath home that features an open floorplan with Family Room and Kitchen with eat-in island, butler's pantry, walk-in pantry, and Breakfast Area. A formal Dining Room and Study offer additional living space on the first floor. Owner's Suite has a large walk-in closet and private bath. 3 additional bedrooms, full bath, and convenient Laundry Room complete the home. 2-car Garage & unfinished Basement included. Augusta The Augusta features an open floorplan and first-floor Owner's Suite. An eat-in Kitchen and Breakfast Area are open to the Family Room. The Owner's Suite has a full bath and large walk-in closet. A Study and formal Dining Room are off the front Foyer. A Loft Area, full bath, and 3 additional bedrooms with walk-in closets are located upstairs. 2-car Garage & unfinished Basement included. Parker The Parker offers plenty of space to live and entertain in its open floorplan. An eat-in Kitchen with walk-in pantry and Breakfast Area opens to the Family Room. Enjoy a Study and formal Dining Room for extra living space on the first floor. The Owner's Suite is located at the top of the stairs, with 2 walk-in closets and spacious full bath. 3 additional bedrooms with walk-in closets, a full bath, and Laundry Room are also on the second floor. 2-car Garage & unfinished basement included. Windsor The Windsor is a 4 bed, 2.5 home with an open floorplan. The Family Room is open to the Kitchen and Breakfast Area. The Kitchen has an eat-in island and closet pantry. The Dining Room and Study provide additional living space on the first floor. Entry area off the Kitchen has access to the Powder Room and 2-car Garage. Upstairs