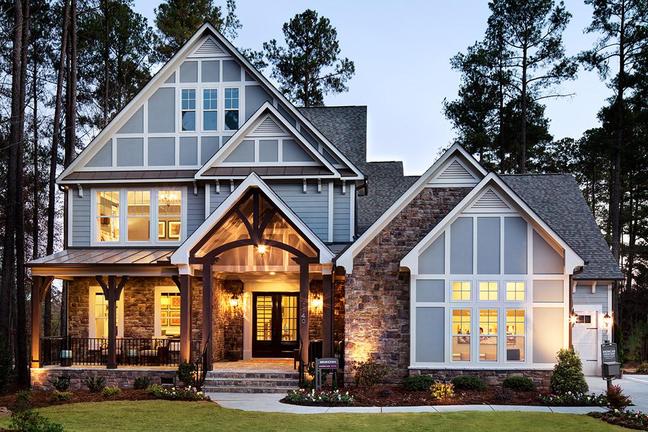Searching...


Find M/I Homes Communities
M/I Homes
saved to favorites!
To see all the homes you’ve saved, visit the My Favorites section of your account.
- New Homes
- M/I Homes
Featured M/I Homes Communities
3772 New Homes in 220 Communities
Townes at Hamilton
by M/I Homes
6073 Miranda Lane Westerville, OH 43081
from $315,900
North Ridge Pointe
by M/I Homes
2300 Big Sky Lane Raleigh, NC 27615
from $557,000 Up to $21,440
Jerome Village - Pearl Creek
by M/I Homes
10715 Pearl Creek Drive Plain City, OH 43064
from $567,900
About M/I Homes
For over 40 years, M/I Homes has been building new homes of unparalleled quality and craftsmanship. Founded in 1976, M/I Homes has established an exemplary reputation based on a strong commitment to superior customer service, innovative design, quality construction and premium locations. Since then, we've built over 150,000 homes and grown from a local family business to a national leader. But we still adhere to our founding values. Irving's son, Robert Schottenstein, our current CEO, sees to that. Listed on the New York Stock Exchange, M/I Homes serves a broad segment of the housing market including first-time, move-up, luxury and empty nester buyers.
Learn More About M/I Homes
- National Homebuilder in 9 States
- Building to our Exclusive Whole Home Standards that save up to 30% on Energy Bills
- Providing Our StyleSmart Suite of Design Services that Transform a House into a Dream Home
- Standing Behind Our Homes with a 10 Year Transferable Structural Warranty
- In-House Lender, M/I Financial, LLC, Saving You Time and Money

Want to know more?
Get homebuying answers from M/I Homes
Get more information on plans, process, and offers! By submitting this request, you agree to allow us to share your information with home builders so they can contact you about your interest in this and similar products. For more information, see our Privacy Policy, including TCPA policy, and Terms of Use.

































