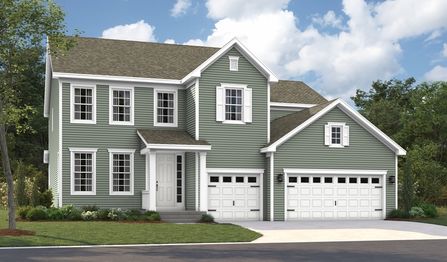Homes near Loudoun, DC

Barbados
From $774,990
- 3 Beds
- 2+ Baths
- 2 Gr
- 3,503 SqFt
- Single family floor plan in Bowie, MD 20716

Creighton
From $944,990
- 4 Beds
- 4+ Baths
- 2 Gr
- 4,670 SqFt
- Single family floor plan in Bowie, MD 20716

The Belina
From $863,990
- 3 Beds
- 2+ Baths
- 2 Gr
- 2,403 SqFt
- Single family floor plan in Bowie, MD 20720

The Gramercy
From $614,990
- 3 Beds
- 2+ Baths
- 2 Gr
- 2,464 SqFt
- Single family floor plan in Bowie, MD 20715

Unit J - Lilac
From $421,990
- 2 Beds
- 2 Baths
- 1,500 SqFt
- floor plan in Bowie, MD 20720

Unit G - Rose
From $370,990
- 2 Beds
- 2 Baths
- 1,294 SqFt
- floor plan in Bowie, MD 20720

Clermont
From $759,900
- 3 Beds
- 2 Baths
- 2 Gr
- 1,898 SqFt
- Condo floor plan in Alexandria, VA 22304

Aidan 2 Bed
From $794,900
- 2 Beds
- 2 Baths
- 1 Gr
- 950 SqFt
- Condo floor plan in Alexandria, VA 22314

Aidan JR 1 Bed
From $437,500
- 1 Bed
- 1 Bath
- 1 Gr
- 558 SqFt
- Condo floor plan in Alexandria, VA 22314

Brenman
From $744,900
- 3 Beds
- 2 Baths
- 2 Gr
- 1,959 SqFt
- Condo floor plan in Alexandria, VA 22304

Aidan JR 2 Bed
From $744,500
- 2 Beds
- 1+ Baths
- 1 Gr
- 934 SqFt
- Condo floor plan in Alexandria, VA 22314

Armistead
From $789,900
- 3 Beds
- 2 Baths
- 2 Gr
- 2,367 SqFt
- Condo floor plan in Alexandria, VA 22304

Montgomery
From $894,900
- 3 Beds
- 2 Baths
- 2 Gr
- 2,632 SqFt
- Condo floor plan in Alexandria, VA 22304

Aidan 1 Bed Plus Den
From $659,165
- 1 Bed
- 1+ Baths
- 1 Gr
- 815 SqFt
- Condo floor plan in Alexandria, VA 22314

Aidan 1 Bed
From $501,030
- 1 Bed
- 1+ Baths
- 1 Gr
- 613 SqFt
- Condo floor plan in Alexandria, VA 22314

Aidan Penthouse
From $912,165
- 1 Bed
- 1+ Baths
- 1 Gr
- 833 SqFt
- Condo floor plan in Alexandria, VA 22314

Hancock
From $924,990
- 5 Beds
- 4+ Baths
- 2 Gr
- 4,180 SqFt
- Single family floor plan in Accokeek, MD 20607

Harmon
From $944,990
- 5 Beds
- 4+ Baths
- 2 Gr
- 4,390 SqFt
- Single family floor plan in Accokeek, MD 20607

Donovan
From $824,990
- 4 Beds
- 3+ Baths
- 3 Gr
- 3,160 SqFt
- Single family floor plan in Accokeek, MD 20607

Preston
From $784,990
- 4 Beds
- 2+ Baths
- 2 Gr
- 3,050 SqFt
- Single family floor plan in Accokeek, MD 20607

Picasso 2-Level
From $529,990
- 3 Beds
- 2+ Baths
- 1 Gr
- 2,481 SqFt
- Condo floor plan in Woodbridge, VA 22193

Matisse 2-Level
From $449,990
- 3 Beds
- 2+ Baths
- 1 Gr
- 1,608 SqFt
- Condo floor plan in Woodbridge, VA 22193

Juliet 4-Level
From $462,990
- 3 Beds
- 2+ Baths
- 1 Gr
- 2,066 SqFt
- Condo floor plan in Woodbridge, VA 22193

Romeo 4-Level
From $472,990
- 3 Beds
- 2+ Baths
- 1 Gr
- 2,134 SqFt
- Condo floor plan in Woodbridge, VA 22193

302
From $1,824,900
- 2 Beds
- 2+ Baths
- 1,851 SqFt
- Single family floor plan in Washington, DC 20001

305
From $475,000
- 2 Beds
- 2 Baths
- 966 SqFt
- Single family floor plan in Washington, DC 20020

Three Bedroom
From $809,995
- 3 Beds
- 2+ Baths
- 1,000 SqFt
- Single family floor plan in Washington, DC 20012

405
From $699,000
- 4 Beds
- 2+ Baths
- 1,766 SqFt
- Single family floor plan in Washington, DC 20020

103
From $549,900
- 1 Bed
- 1 Bath
- 1,137 SqFt
- Single family floor plan in Washington, DC 20002

402
From $609,900
- 3 Beds
- 2 Baths
- 1,172 SqFt
- Single family floor plan in Washington, DC 20002

403
From $535,000
- 3 Beds
- 2+ Baths
- 1,099 SqFt
- Single family floor plan in Washington, DC 20020

13
From $422,900
- 2 Beds
- 2 Baths
- 736 SqFt
- Single family floor plan in Washington, DC 20011

102
From $499,900
- 2 Beds
- 1 Bath
- 916 SqFt
- Single family floor plan in Washington, DC 20002

308
From $594,900
- 1 Bed
- 1 Bath
- 755 SqFt
- Single family floor plan in Washington, DC 20001

One Bedroom + Den
From $579,995
- 1 Bed
- 1 Bath
- 560 SqFt
- Single family floor plan in Washington, DC 20012

1036 Howard Rd SE
From $575,000
- 3 Beds
- 3+ Baths
- 1 Gr
- 1,879 SqFt
- Single family floor plan in Washington, DC 20020

201
From $899,900
- 2 Beds
- 2 Baths
- 1,282 SqFt
- Single family floor plan in Washington, DC 20001

502
From $1,449,000
- 2 Beds
- 3 Baths
- 1,769 SqFt
- Single family floor plan in Washington, DC 20001

507
From $789,900
- 2 Beds
- 2 Baths
- 1,032 SqFt
- Single family floor plan in Washington, DC 20001

302
From $499,900
- 2 Beds
- 2 Baths
- Single family floor plan in Washington, DC 20002