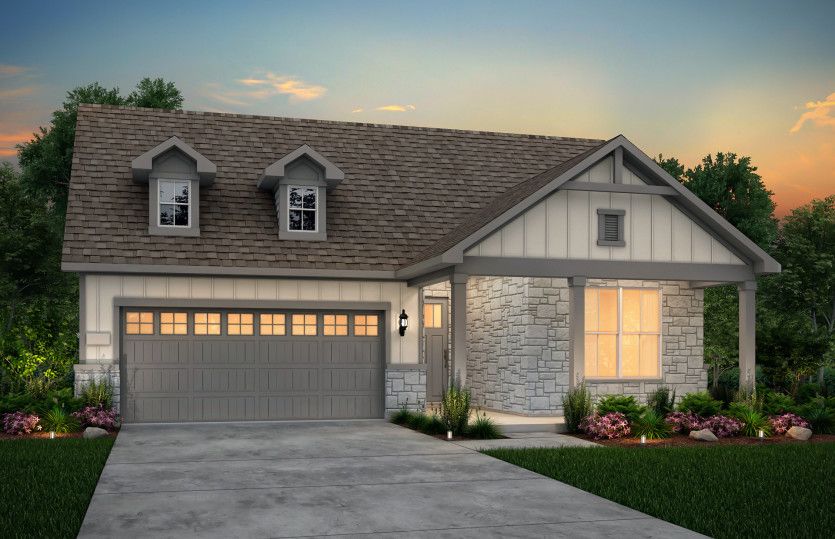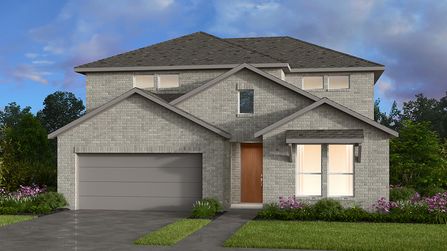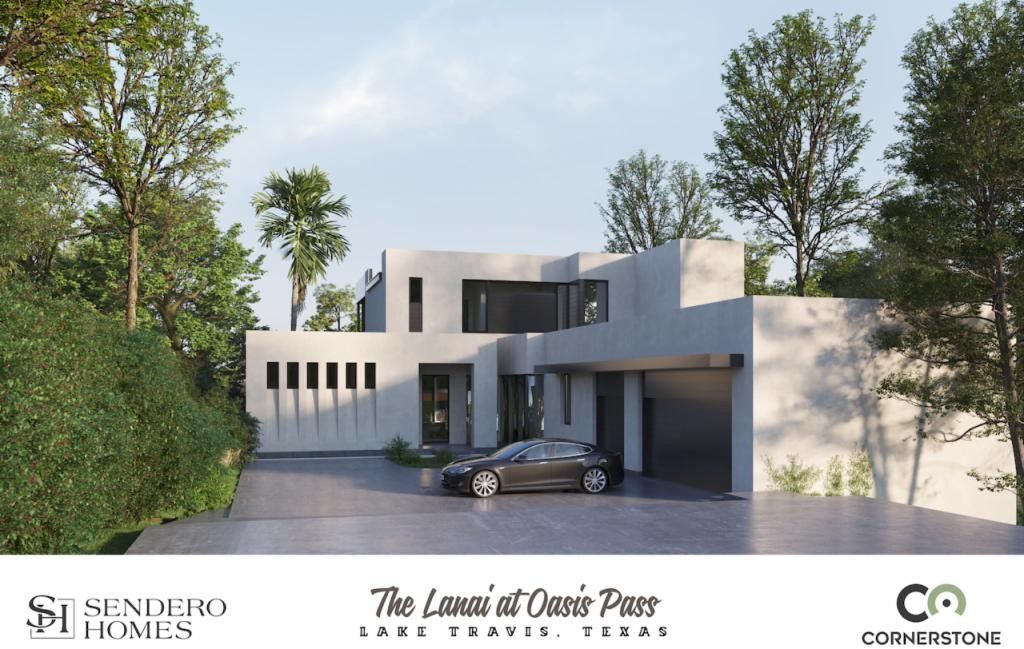Are you ready to build your dream home in Northwest Austin, TX? There are currently 132 floor plans available for you to build within all 43 communities throughout the Northwest Austin area. Browse through our entire collection of home designs, floor plans, and house layouts that are ready to be built today.
Featuring 43 communities and 18 home builders, the Northwest Austin area offers a wide and diverse assortment of house plans that are ready to build right now. You will find plans for homes both large and small, ranging from a quaint 1,190 sq/ft. all the way up to 5,992 sq/ft. in size. Whether you want 2 bedrooms or 6 bedrooms, there are plenty of ready to build homes available for you to choose from.
How to Browse Floor Plans & Layouts
To find the perfect house in the Northwest Austin area, you are going to look at quite a bit of floor plans before you find the best layout for you. It helps to know what to look for and how to assess a floor plan layout. Now that you have looked at many house plans, you have probably noticed that most modern home plans designs tend to be of an open style. The popularity of open floor plans reflect the way home shoppers want to live, however not every builder offers this type of floor plan. Click here to learn more about open floor plans.
Builder Floor Plans in Northwest Austin, TX
NewHomeSource features ready to build floor plans from the best home builders across the Northwest Austin area. Here's an summary of the ready to build houses available on NewHomeSource.com.
| Communities | 43 |
| Floor Plans Available | 132 |
| Price Range | $353,950 to $3,299,990 |
| Square Footage | 1,190 to 5,992 sq/ft |
| Bedroom Options | 2 to 6 |
| Bathroom Options | 2 to 6 |

































