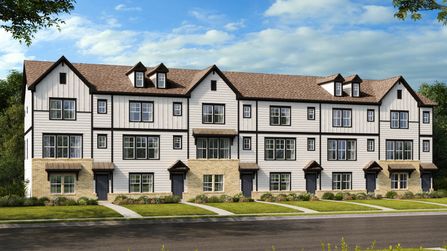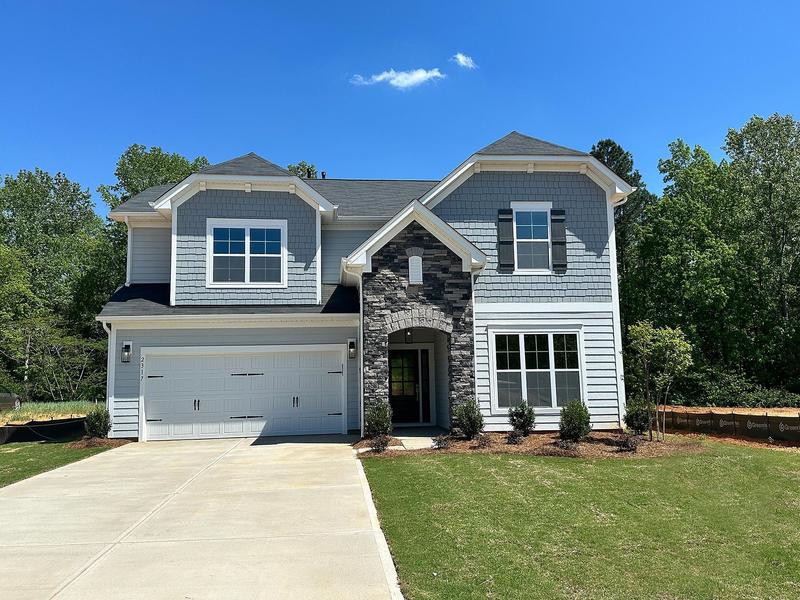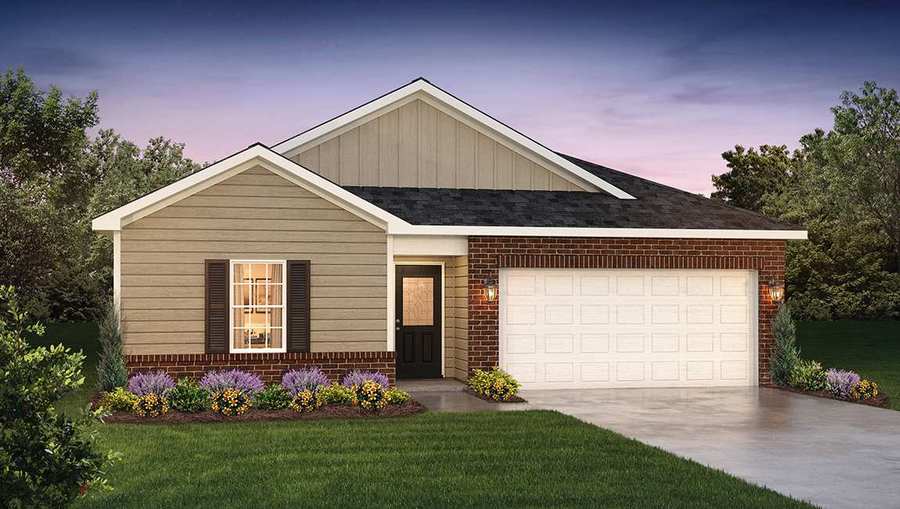Most consumers in Mount Holly show a preference for new single family homes. These homes are generally an individual housing unit set on its own piece of property and not connected to other homes. Consumers shopping for single family homes for sale want their own yard and the privacy of having no shared walls with their neighbors. So, most production home builders focus on these types of homes for their many advantages to consumers.
There are many advantages to buying a single family home in Mount Holly. At the top of the list is privacy. You will not have shared walls and most homes will have a private yard for the kids and pets to enjoy. Unlike a condo or townhome, with a new single family house you can generally pick your preferred elevation style and your yard decor. That said, some Home Owner Associations (HOA's) in Mount Holly can be restrictive or may require approvals if you want to modify your structure or even change your paint color. The other big advantage in a single family home is storage space. It is rare for a condo or townhome to have ample storage space as compared to a new single family home.
If you have a family, prefer to have more room to spread out, or just want a yard for your kids and pets, most of the single family homes in Mount Holly are designed with you in mind.
Single family homes for sale represents the bulk of new construction in the U.S. and is carefully tracked by the Census Bureau in the monthly Building Permits Survey, and from the Survey of Construction (SOC). You can view the monthly New Residential Construction Press Release (PDF) which breaks down building permits, new build starts, and new housing completions. They show this for new single family homes (1-unit) as well as duplexes, and other multi-family new construction housing types. This report is generally available in the 3rd week of each calendar month for the prior month.
Attributes of a Single Family Home
According to the U.S. Census Bureau for a new build to be considered a single family home, it must have the attributes listed below.
- Be separated by a ground-to roof wall.
- Have a separate heating system.
- Have individual meters for public utilities.
- Have no units located above or below.
Mount Holly Single Family Homes for Sale
NewHomesource features single family homes from 47 builders across Mount Holly, NC. Here's a summary of the single family homes for sale available on NewHomesource.com.
| Homes For Sale | 364 |
| Floor Plans Available | 684 |
| Price Range | $255,990 to $1,531,243 |
| Square Footage | 964 to 6,373 sq/ft |
| Bedroom Options | 1 to 6 |
| Bathroom Options | 1 to 5 |










































